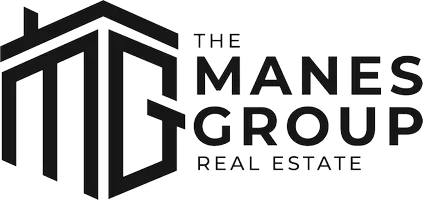$805,000
$795,000
1.3%For more information regarding the value of a property, please contact us for a free consultation.
4 Beds
3 Baths
2,478 SqFt
SOLD DATE : 05/12/2023
Key Details
Sold Price $805,000
Property Type Single Family Home
Sub Type Single Family Residence
Listing Status Sold
Purchase Type For Sale
Square Footage 2,478 sqft
Price per Sqft $324
Subdivision Sector 4
MLS Listing ID A11362528
Sold Date 05/12/23
Style Detached,Two Story
Bedrooms 4
Full Baths 2
Half Baths 1
Construction Status Resale
HOA Fees $161/qua
HOA Y/N Yes
Year Built 1993
Annual Tax Amount $10,880
Tax Year 2022
Contingent Pending Inspections
Lot Size 7,503 Sqft
Property Description
WELCOME HOME to a fabulous WATERFRONT single-family home in THE LAKES of WESTON!! Come see this beautiful 4 Bedroom, 2.5 Bathroom TWO-STORY home with 2-CAR GARAGE featuring a NEW ROOF (2022), RENOVATED KITCHEN AND PRIMARY BATHROOM (2018), NEW LAMINATE FLOORS on stairs and upstairs (2018), and freshly painted on the outside (2023)/inside (2018). This gorgeous home has high ceilings and an open kitchen that features Quartz countertops and stainless-steel appliances. Enjoy the HUGE first-floor main bedroom with an extra-large walk-in closet, including a large bathroom with dual sinks, tub, and shower. Outdoors a FENCED yard with an inviting patio with a pergola and SPECTACULAR views of the LAKE. All windows have hurricane protection. Located within an A-RATED SCHOOL DISTRICT!
Location
State FL
County Broward County
Community Sector 4
Area 3890
Direction Indian Trace RD to Lake Blvd (the entrance to The Lakes). After the security gate, take 2nd right onto Cameron Drive. House will be on the right.
Interior
Interior Features Bedroom on Main Level, Breakfast Area, Dining Area, Separate/Formal Dining Room, Dual Sinks, First Floor Entry, Main Level Primary, Separate Shower, Vaulted Ceiling(s), Walk-In Closet(s)
Heating Central, Electric
Cooling Central Air, Ceiling Fan(s), Electric
Flooring Tile, Wood
Furnishings Unfurnished
Window Features Blinds
Appliance Dryer, Dishwasher, Electric Range, Electric Water Heater, Disposal, Ice Maker, Microwave, Refrigerator, Self Cleaning Oven, Washer
Exterior
Exterior Feature Fence, Lighting, Patio, Room For Pool, Storm/Security Shutters
Parking Features Attached
Garage Spaces 2.0
Pool None, Community
Community Features Gated, Maintained Community, Pool
Waterfront Description Lake Front
View Y/N Yes
View Lake
Roof Type Spanish Tile
Porch Patio
Garage Yes
Building
Lot Description Sprinklers Automatic, < 1/4 Acre
Faces East
Story 2
Sewer Public Sewer
Water Public
Architectural Style Detached, Two Story
Level or Stories Two
Structure Type Block
Construction Status Resale
Schools
Elementary Schools Eagle Point
Middle Schools Tequesta Trace
High Schools Cypress Bay
Others
Pets Allowed Conditional, Yes
HOA Fee Include Common Areas,Maintenance Structure,Recreation Facilities,Security
Senior Community No
Tax ID 504006020240
Security Features Gated Community,Smoke Detector(s)
Acceptable Financing Cash, Conventional
Listing Terms Cash, Conventional
Financing Conventional
Special Listing Condition Listed As-Is
Pets Allowed Conditional, Yes
Read Less Info
Want to know what your home might be worth? Contact us for a FREE valuation!

Our team is ready to help you sell your home for the highest possible price ASAP
Bought with City Group Consulting, LLC
GET MORE INFORMATION
Broker-Associate






