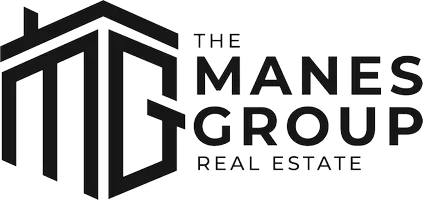$216,000
$239,900
10.0%For more information regarding the value of a property, please contact us for a free consultation.
2 Beds
2 Baths
964 SqFt
SOLD DATE : 10/28/2022
Key Details
Sold Price $216,000
Property Type Single Family Home
Sub Type Single Family Residence
Listing Status Sold
Purchase Type For Sale
Square Footage 964 sqft
Price per Sqft $224
Subdivision Holiday Park
MLS Listing ID A11215432
Sold Date 10/28/22
Style Detached,One Story
Bedrooms 2
Full Baths 2
Construction Status Resale
HOA Fees $31/ann
HOA Y/N Yes
Year Built 1981
Annual Tax Amount $749
Tax Year 2021
Contingent Pending Inspections
Property Description
THINGS TO LOVE ABOUT THIS HOME: New galvalume roof (2018); front open apron porch extension; home stuccoed and repainted inside and out; new garage door; new impact windows; security system; new light fixtures and ceiling fans; fenced back yard; new shed; and new air conditioning system (2020)! Main home features living, dining, galley kitchen, and office plus a 14x28 Florida Room with insulated ceiling. The single car garage includes the laundry area, with washer and dryer, and built-in cabinetry for workshop or hobby space! The back yard features chain link fencing with gates on either side for entry. The Country Village subdivision enjoys a clubhouse with swimming pool, extra parking (for campers, trailers, etc.) with low fee of $374 per year.
Location
State FL
County Hendry County
Community Holiday Park
Area 5940 Florida Other
Direction From downtown LaBelle, S on Bridge Street. E on Cowboy Way. Turn left on NW Eucalyptus Blvd. Left on Commodore Place. Left on Schooner Drive. Left on Lighthouse Lane.
Interior
Interior Features Bedroom on Main Level, Living/Dining Room
Heating Central
Cooling Central Air, Ceiling Fan(s)
Flooring Carpet, Tile
Window Features Impact Glass
Appliance Electric Range, Microwave, Refrigerator
Laundry Washer Hookup, Dryer Hookup, In Garage
Exterior
Exterior Feature Fence, Porch, Shed
Parking Features Attached
Garage Spaces 1.0
Pool None, Community
Community Features Clubhouse, Home Owners Association, Pool
Utilities Available Cable Available
View Other
Roof Type Metal
Porch Open, Porch
Garage Yes
Building
Lot Description < 1/4 Acre
Faces West
Story 1
Sewer Public Sewer
Water Public
Architectural Style Detached, One Story
Additional Building Shed(s)
Structure Type Frame,Stucco
Construction Status Resale
Others
Pets Allowed No Pet Restrictions, Yes
HOA Fee Include Recreation Facilities
Senior Community No
Tax ID 4-29-43-10-HP1-0010.0060
Security Features Security System Leased
Acceptable Financing Cash, Conventional
Listing Terms Cash, Conventional
Financing FHA
Pets Allowed No Pet Restrictions, Yes
Read Less Info
Want to know what your home might be worth? Contact us for a FREE valuation!

Our team is ready to help you sell your home for the highest possible price ASAP
Bought with MAR NON MLS MEMBER
GET MORE INFORMATION
Broker-Associate






