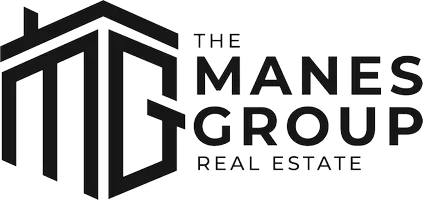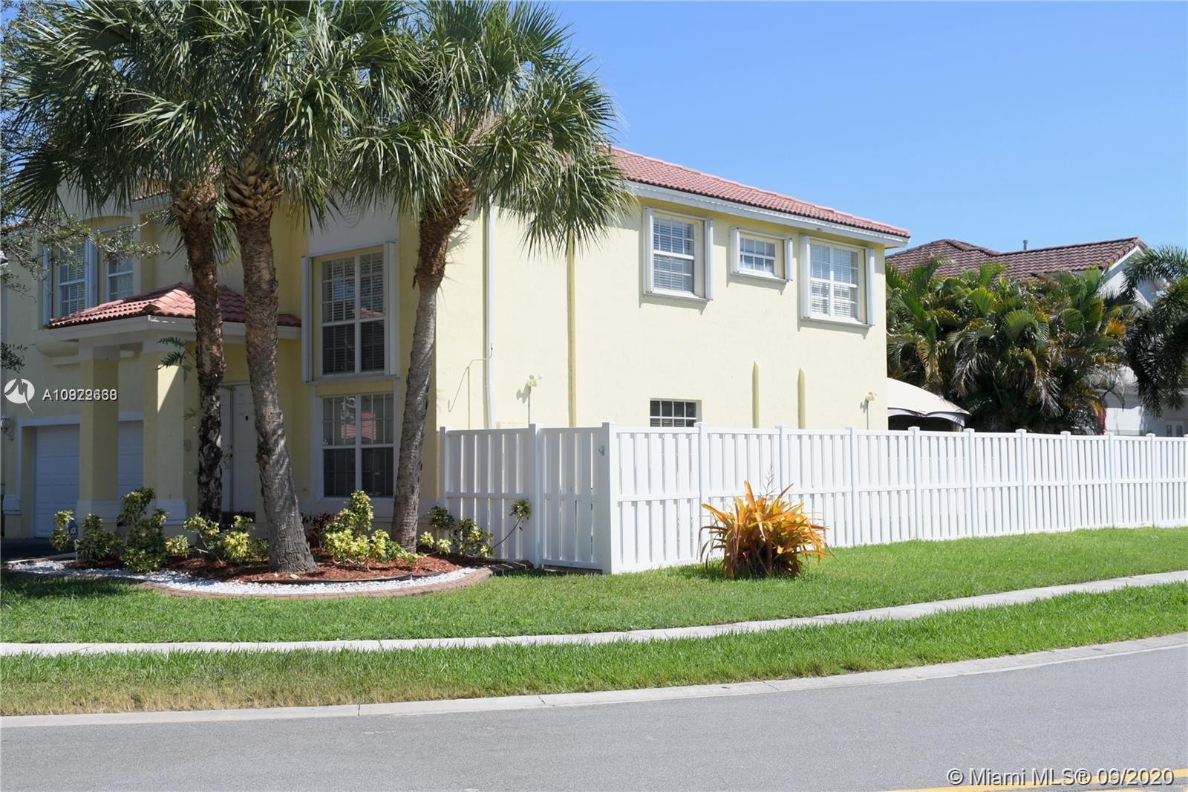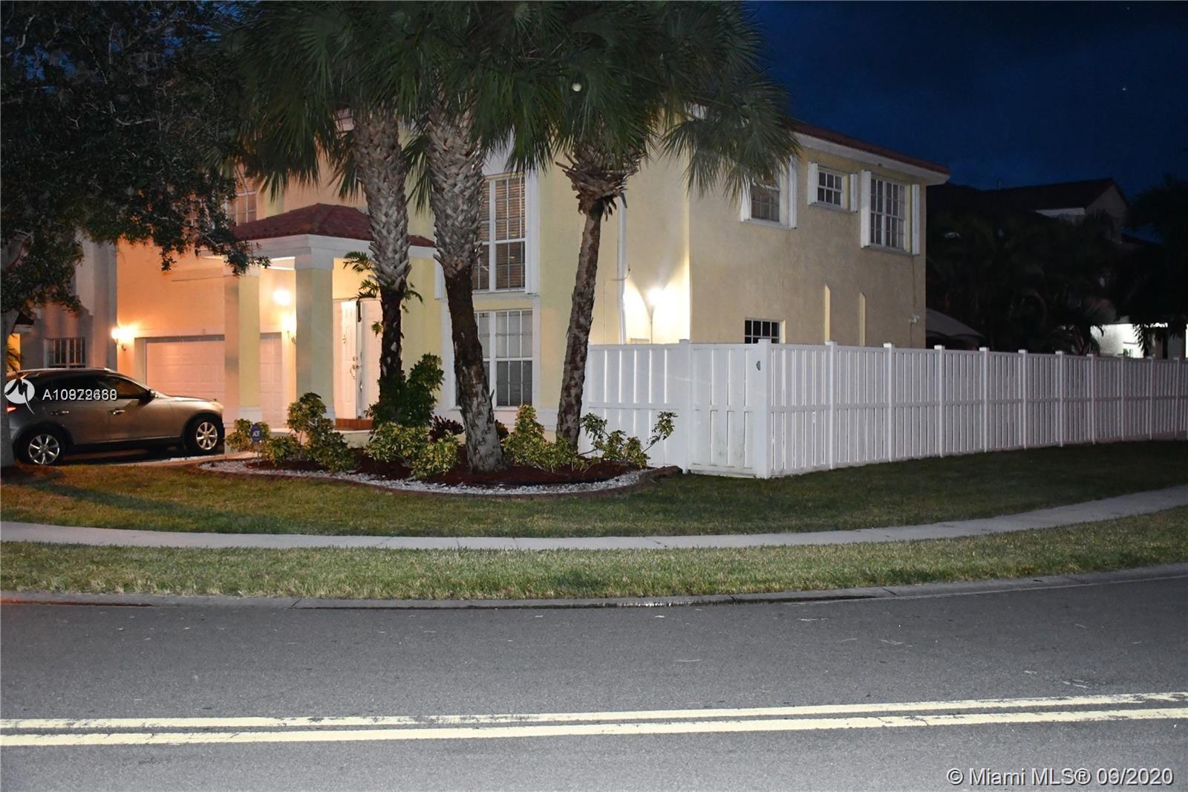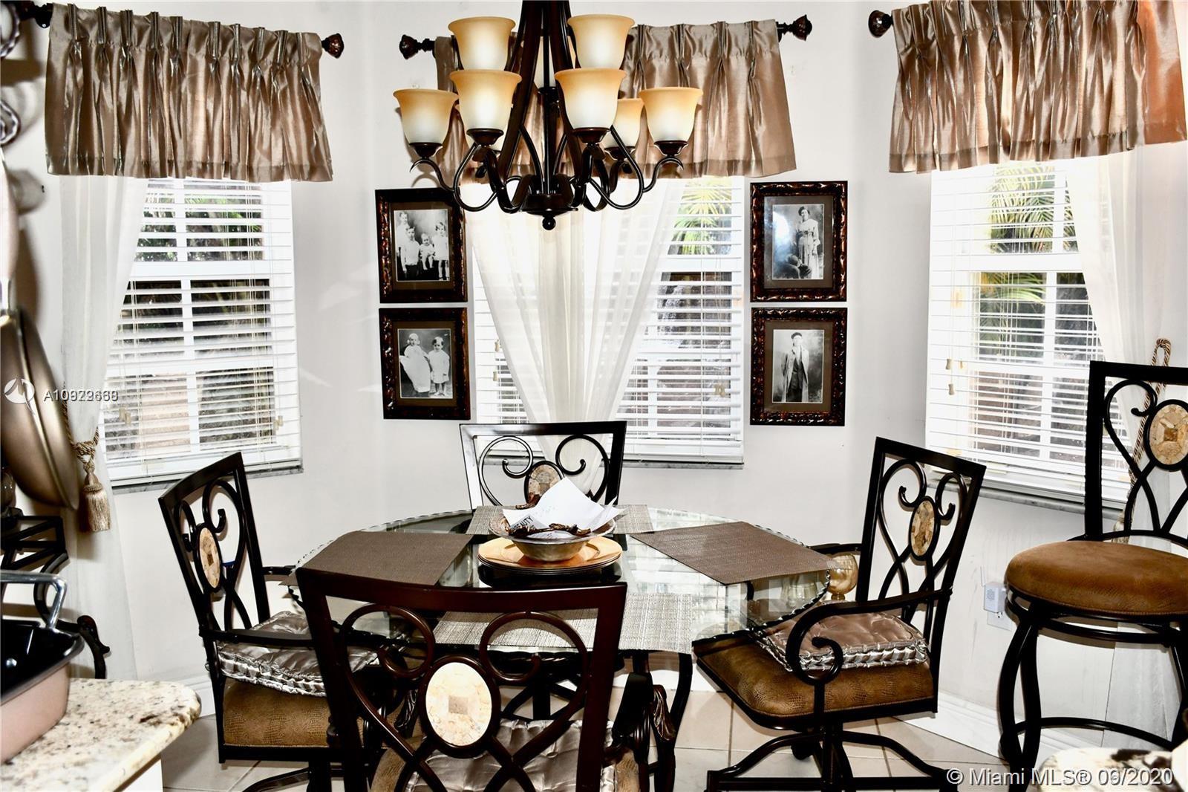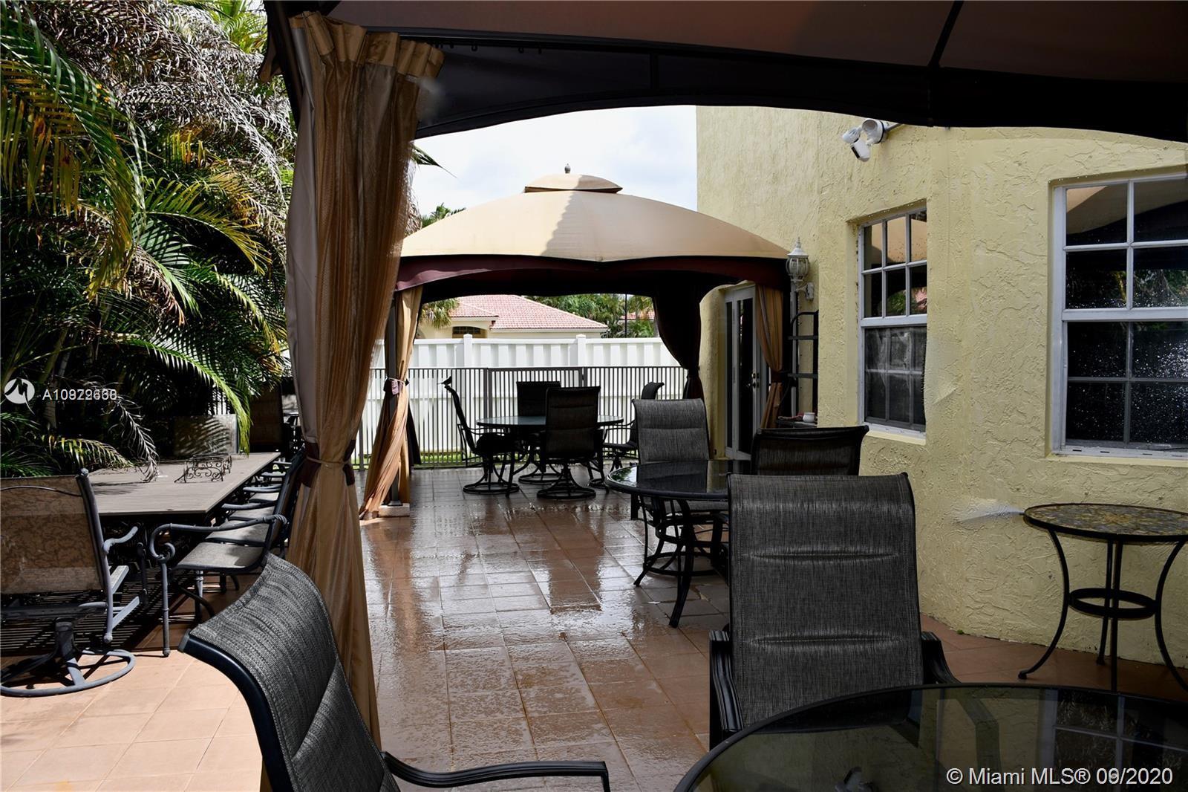$479,500
$489,900
2.1%For more information regarding the value of a property, please contact us for a free consultation.
5 Beds
4 Baths
2,466 SqFt
SOLD DATE : 11/06/2020
Key Details
Sold Price $479,500
Property Type Single Family Home
Sub Type Single Family Residence
Listing Status Sold
Purchase Type For Sale
Square Footage 2,466 sqft
Price per Sqft $194
Subdivision The Gables @ Bonaventure
MLS Listing ID A10922668
Sold Date 11/06/20
Style Detached,Two Story
Bedrooms 5
Full Baths 4
Construction Status Resale
HOA Fees $132/mo
HOA Y/N Yes
Year Built 1997
Annual Tax Amount $4,524
Tax Year 2019
Contingent No Contingencies
Lot Size 6,031 Sqft
Property Description
Gorgeous And A True 5 Bedrooms 4 bathrooms on a 2 story home in the desirable community of The Gables of Bonaventure! In The Heart Of Weston Florida It Features: 18 foot ceilings in living room. Corner lot with beautiful white fence. All porcelain and wood floors.Breakfast dinette plus full dining room. updated eat-in kitchen - 1st floor full bed/bath, volume ceilings, recessed lighting, family room, laminate floors thru-out, spacious master w/large walk-in closet, Oversized backyard with paved tile flooring and screened in patio area. Great for entertaining. This home is a MUST SEE! LOW HOA FEE and excellent community with amazing schools! +Access to Bonaventure Town Center Club with gym, pool, tennis courts, billiards, bowling, theater, party room and much more. A must see home!
Location
State FL
County Broward County
Community The Gables @ Bonaventure
Area 3840
Direction use google maps or Waze
Interior
Interior Features Bedroom on Main Level, Breakfast Area, Closet Cabinetry, Second Floor Entry, First Floor Entry, High Ceilings, Living/Dining Room, Vaulted Ceiling(s)
Heating Central, Electric
Cooling Central Air, Electric
Flooring Ceramic Tile, Marble, Tile, Wood
Furnishings Unfurnished
Window Features Blinds
Appliance Dryer, Dishwasher, Electric Range, Microwave, Refrigerator, Washer
Laundry Laundry Tub
Exterior
Exterior Feature Deck, Fence, Lighting, Porch, Room For Pool, Storm/Security Shutters
Garage Spaces 2.0
Carport Spaces 2
Pool None
Community Features Home Owners Association, Street Lights, Sidewalks
Utilities Available Cable Available
View Garden
Roof Type Barrel
Street Surface Paved
Porch Deck, Open, Porch
Garage Yes
Building
Lot Description Sprinkler System, < 1/4 Acre
Faces Southwest
Story 2
Sewer Public Sewer
Water Public
Architectural Style Detached, Two Story
Level or Stories Two
Structure Type Block
Construction Status Resale
Schools
Elementary Schools Eagle Point
Middle Schools Tequesta Trace
High Schools Western
Others
Pets Allowed Conditional, Yes
HOA Fee Include Common Areas,Cable TV,Internet,Maintenance Structure
Senior Community No
Tax ID 504006041130
Security Features Smoke Detector(s)
Acceptable Financing Cash, Conventional, FHA
Listing Terms Cash, Conventional, FHA
Financing Conventional
Pets Allowed Conditional, Yes
Read Less Info
Want to know what your home might be worth? Contact us for a FREE valuation!

Our team is ready to help you sell your home for the highest possible price ASAP
Bought with Coldwell Banker Realty
GET MORE INFORMATION
Broker-Associate
