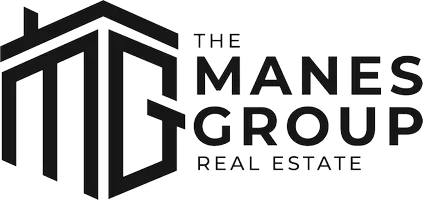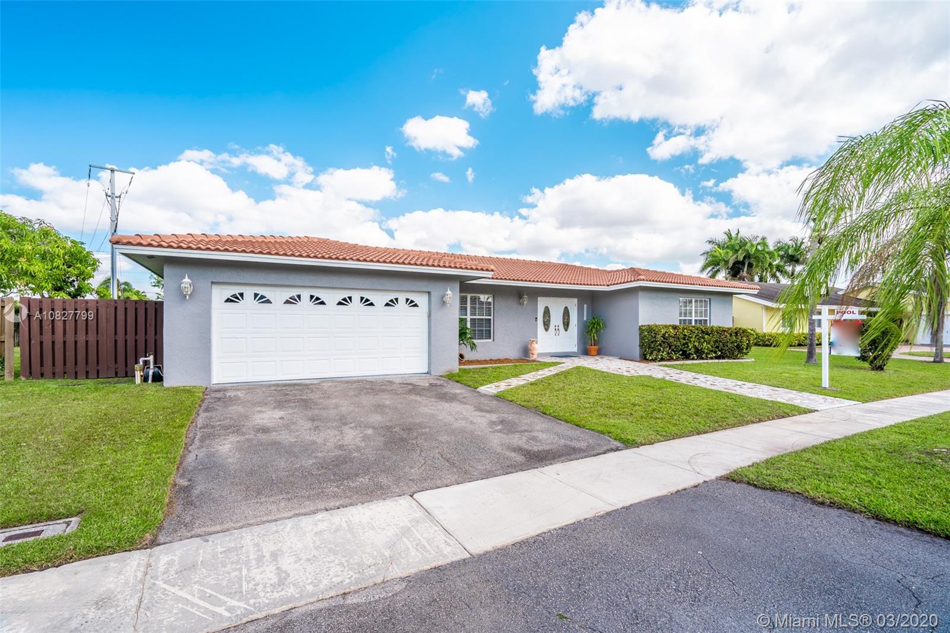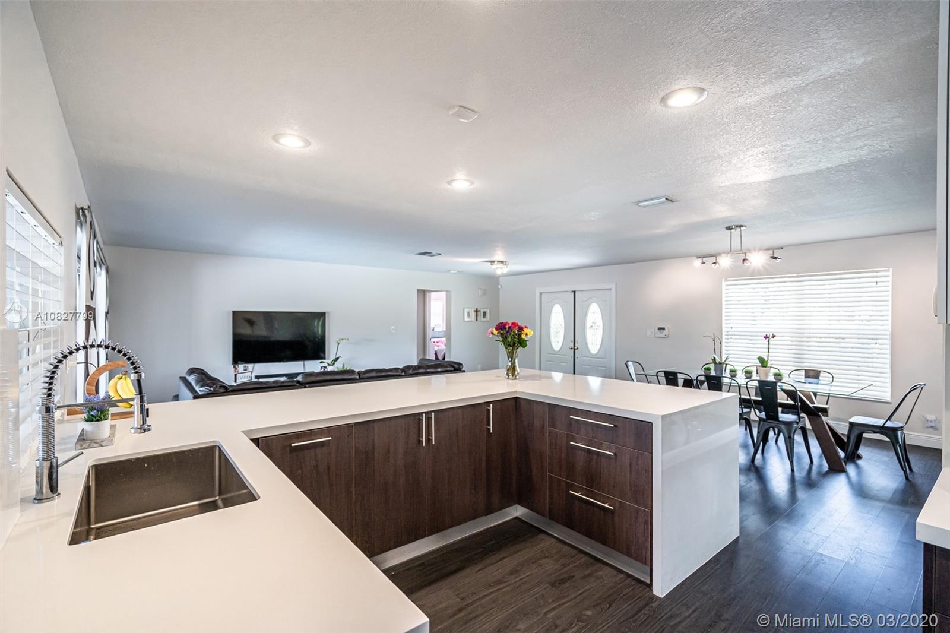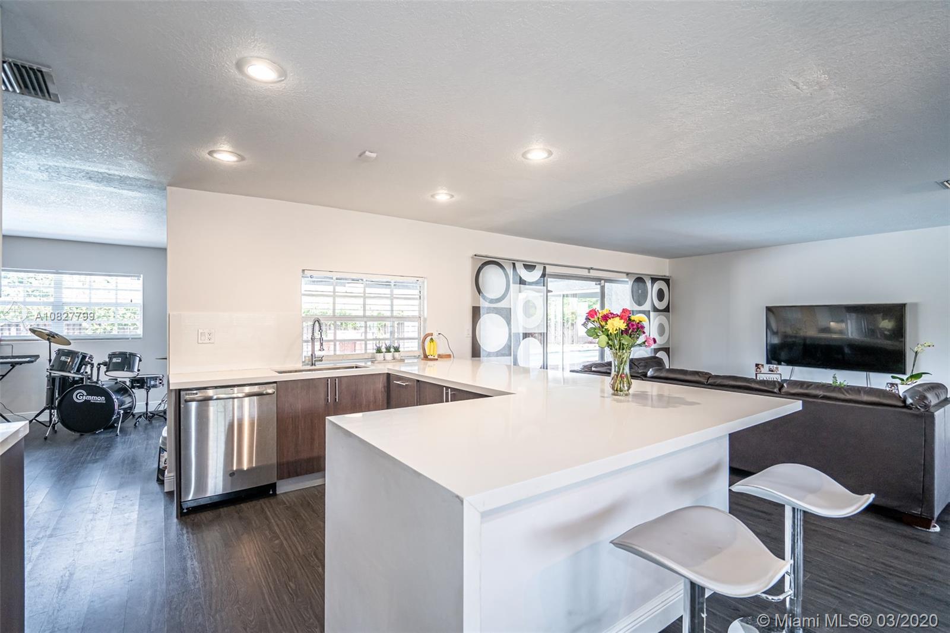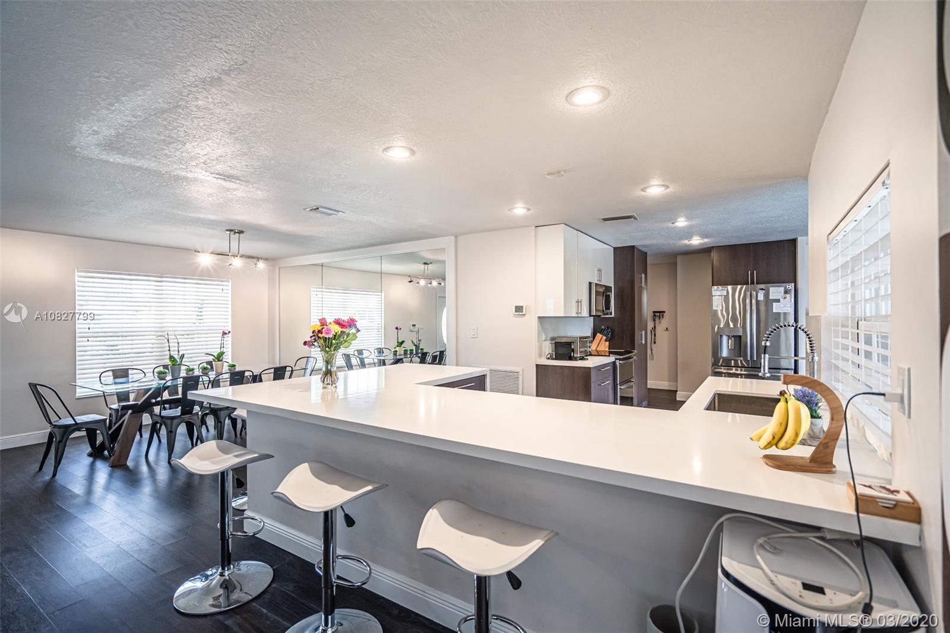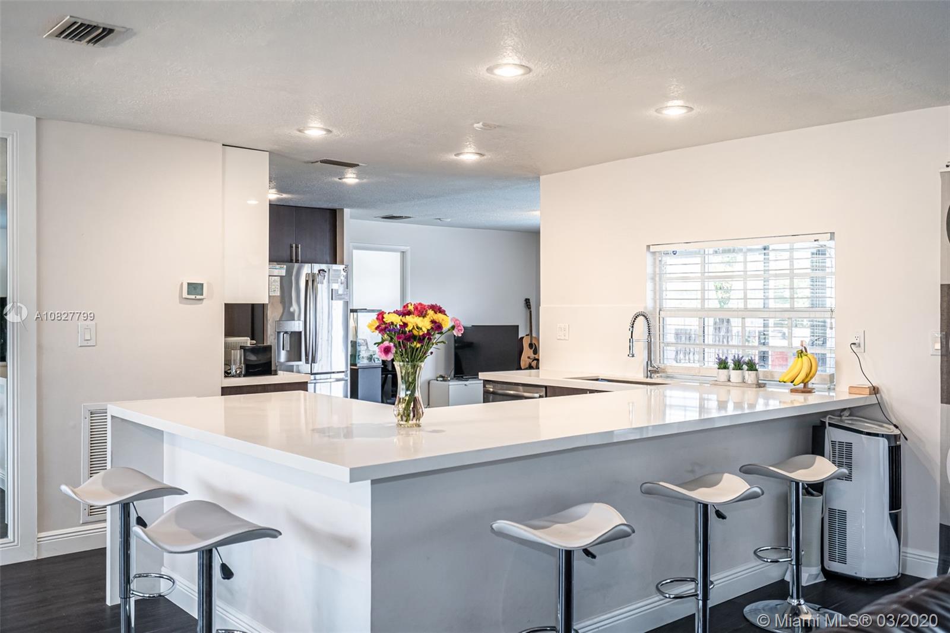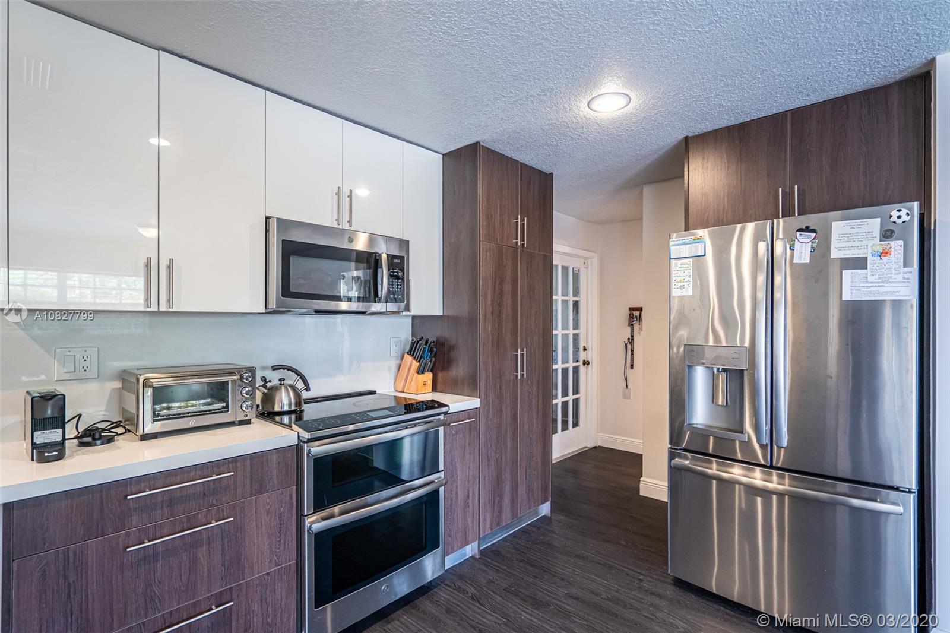$505,000
$509,900
1.0%For more information regarding the value of a property, please contact us for a free consultation.
3 Beds
3 Baths
2,268 SqFt
SOLD DATE : 05/15/2020
Key Details
Sold Price $505,000
Property Type Single Family Home
Sub Type Single Family Residence
Listing Status Sold
Purchase Type For Sale
Square Footage 2,268 sqft
Price per Sqft $222
Subdivision Bonaventure Lakes Add 1
MLS Listing ID A10827799
Sold Date 05/15/20
Style Detached,One Story
Bedrooms 3
Full Baths 2
Half Baths 1
Construction Status Resale
HOA Fees $7/ann
HOA Y/N Yes
Year Built 1978
Annual Tax Amount $6,601
Tax Year 2019
Contingent 3rd Party Approval
Lot Size 0.278 Acres
Property Description
HIGHLY UPDATED 3 Bed (Plus Den) 2.5 Bath 1 Story POOL Home in Bonaventure/Weston! INTERIOR FEATURES: OPEN Concept with New Waterproof Vinyl Flooring & New 6" Baseboards throughout! BOTH Full Baths Also Upgraded & Updated! Master Bath w/dual "Rainfall" Shower Heads & Frame Less Shower Enclosure! Kitchen features "Waterfall Quartz" tops&Back Splash-European Cabinetry and New Stainless Steel Kitchen Appliances and Washer/Dryer! A/C System 8 Yrs-Water Heater 5 Yrs-EXTERIOR FEATURES: 8 Year New TILE ROOF! Swimming Pool w/Child Fence! Recent Paint-Large Brick Paver Pool Deck & Covered Patio! HUGE Fenced Yard-2 Car Garage-Brick Fire pit/Grill
Location
State FL
County Broward County
Community Bonaventure Lakes Add 1
Area 3890
Direction SADDLE CLUB ROAD TO HARBOR CT TO HOUSE ON RIGHT ///16790 HARBOR CT////
Interior
Interior Features Breakfast Bar, Dining Area, Separate/Formal Dining Room, First Floor Entry, Living/Dining Room, Custom Mirrors, Main Level Master, Pantry, Split Bedrooms
Heating Electric
Cooling Central Air, Electric
Flooring Wood
Furnishings Unfurnished
Window Features Blinds,Metal,Single Hung
Appliance Dryer, Dishwasher, Electric Range, Electric Water Heater, Microwave, Refrigerator, Washer
Laundry In Garage
Exterior
Exterior Feature Fence
Parking Features Attached
Garage Spaces 2.0
Pool Fenced, In Ground, Other, Pool
Utilities Available Cable Available
View Pool
Roof Type Spanish Tile
Garage Yes
Building
Lot Description Cul-De-Sac, Interior Lot, 1/4 to 1/2 Acre Lot
Faces South
Story 1
Sewer Public Sewer
Water Public
Architectural Style Detached, One Story
Structure Type Block
Construction Status Resale
Schools
Elementary Schools Indian Trace
Middle Schools Tequesta Trace
High Schools Cypress Bay
Others
Pets Allowed Conditional, Yes
Senior Community No
Tax ID 504007030070
Acceptable Financing Cash, Conventional, FHA, VA Loan
Listing Terms Cash, Conventional, FHA, VA Loan
Financing Conventional
Pets Allowed Conditional, Yes
Read Less Info
Want to know what your home might be worth? Contact us for a FREE valuation!

Our team is ready to help you sell your home for the highest possible price ASAP
Bought with Keller Williams Realty Consultants
GET MORE INFORMATION
Broker-Associate
