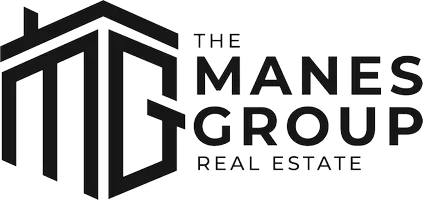$474,000
$485,000
2.3%For more information regarding the value of a property, please contact us for a free consultation.
5 Beds
4 Baths
2,144 SqFt
SOLD DATE : 11/21/2018
Key Details
Sold Price $474,000
Property Type Single Family Home
Sub Type Single Family Residence
Listing Status Sold
Purchase Type For Sale
Square Footage 2,144 sqft
Price per Sqft $221
Subdivision Sector 4 North
MLS Listing ID A10544988
Sold Date 11/21/18
Style Two Story
Bedrooms 5
Full Baths 3
Half Baths 1
Construction Status New Construction
HOA Fees $113/qua
HOA Y/N Yes
Year Built 1994
Annual Tax Amount $8,695
Tax Year 2017
Contingent Pending Inspections
Lot Size 10,796 Sqft
Property Description
Spacious and very well maintained home,patio oversized,have 5 spacious bedrooms and 3 full and a half bathrooms, the master bedroom is located on the first floor, and four bedrooms upstairs, kitchen features granite counter tops and stain steel appliances Eat-In Kitchen, Family Room,Screened Patio Hurricane Shutters Included A+ Schools, children walk to Eagle Point Elementary. Safe gated community with Pool & Parks.
Location
State FL
County Broward County
Community Sector 4 North
Area 3890
Direction USe GPS
Interior
Interior Features Bedroom on Main Level, Breakfast Area, Eat-in Kitchen, First Floor Entry, Living/Dining Room, Main Level Master
Heating Other
Cooling Electric
Flooring Ceramic Tile
Appliance Dryer, Dishwasher, Electric Range, Electric Water Heater, Disposal, Microwave, Refrigerator, Washer
Exterior
Parking Features Attached
Garage Spaces 2.0
Pool None
Community Features Clubhouse, Home Owners Association
Utilities Available Cable Not Available
View Y/N No
View None
Roof Type Bahama
Garage Yes
Building
Lot Description < 1/4 Acre
Faces Northeast
Story 2
Sewer Public Sewer
Water Public
Architectural Style Two Story
Level or Stories Two
Structure Type Block
Construction Status New Construction
Schools
Elementary Schools Eagle Point
Middle Schools Tequesta Trace
High Schools Cypress Bay
Others
Pets Allowed No Pet Restrictions, Yes
Senior Community No
Tax ID 503901025260
Security Features Smoke Detector(s)
Acceptable Financing Cash, Conventional
Listing Terms Cash, Conventional
Financing Conventional
Pets Allowed No Pet Restrictions, Yes
Read Less Info
Want to know what your home might be worth? Contact us for a FREE valuation!

Our team is ready to help you sell your home for the highest possible price ASAP
Bought with Charles Rutenberg Realty LLC
GET MORE INFORMATION
Broker-Associate

